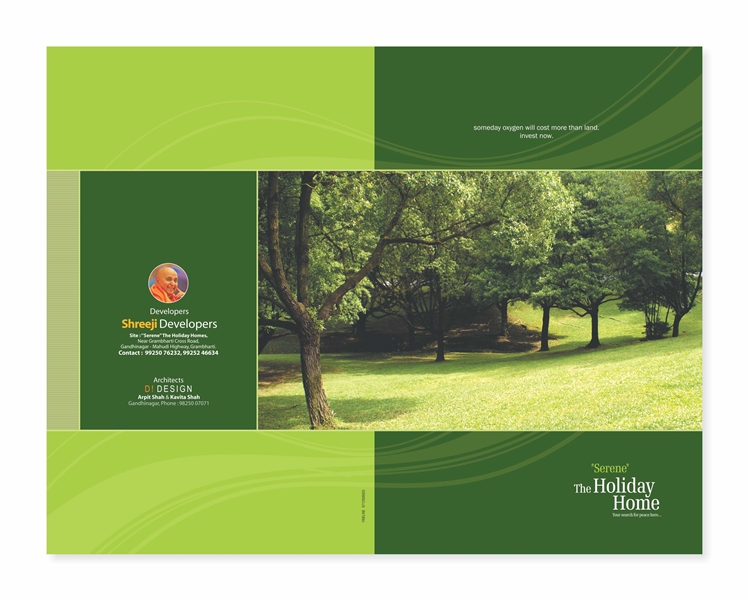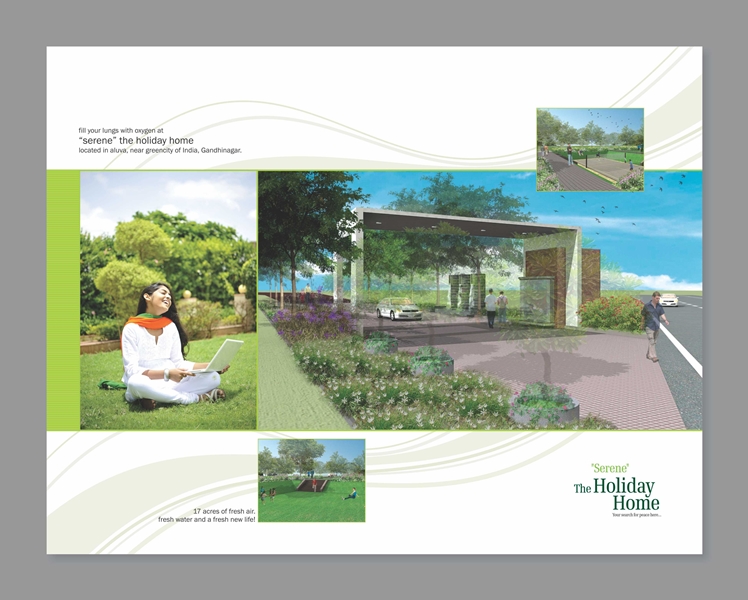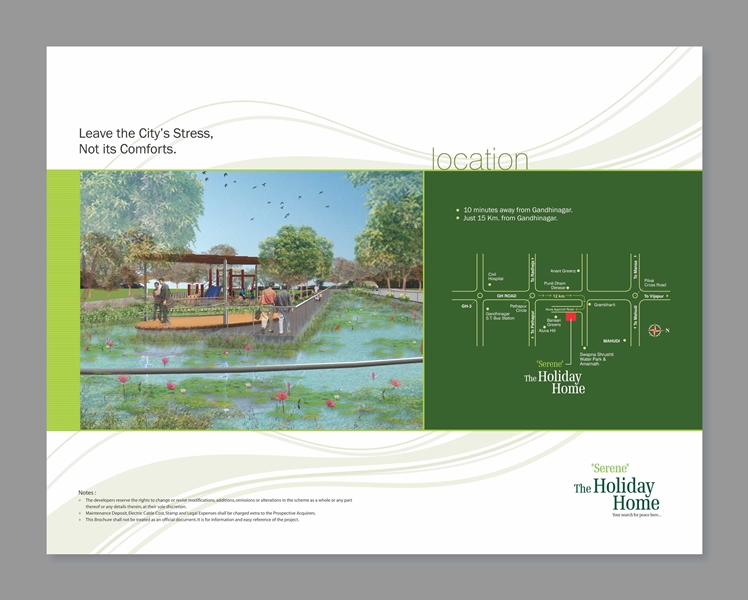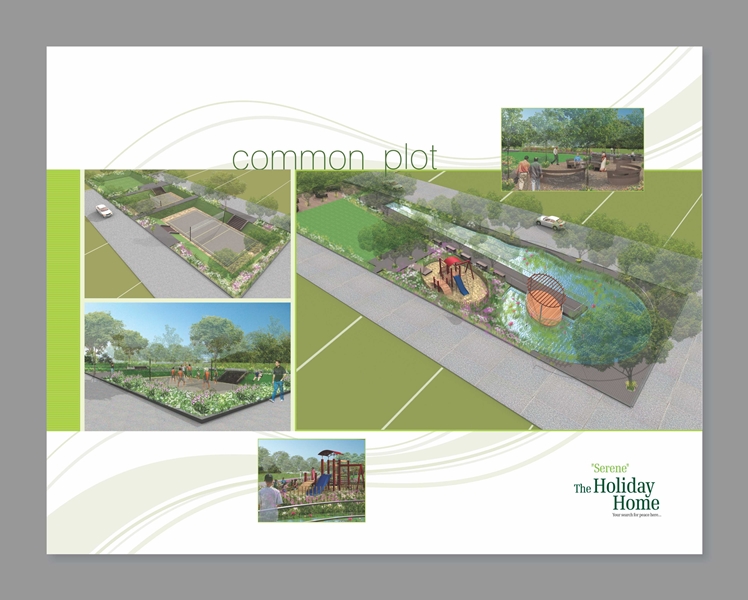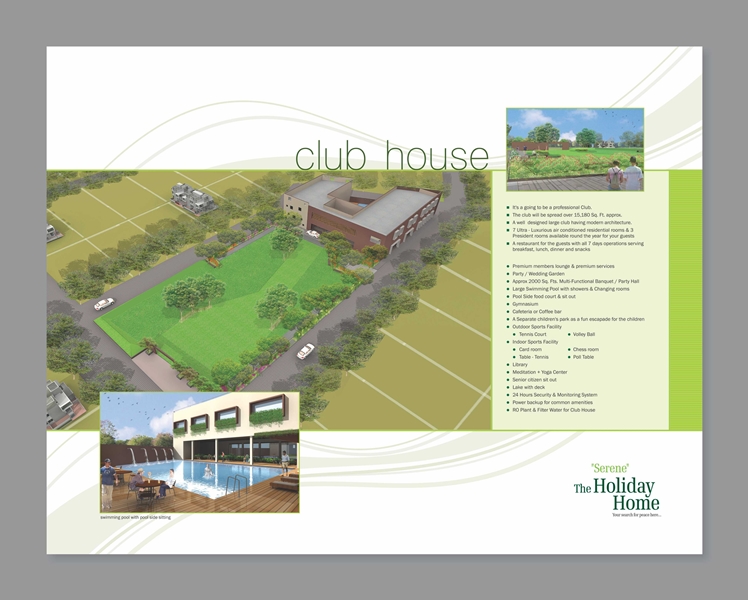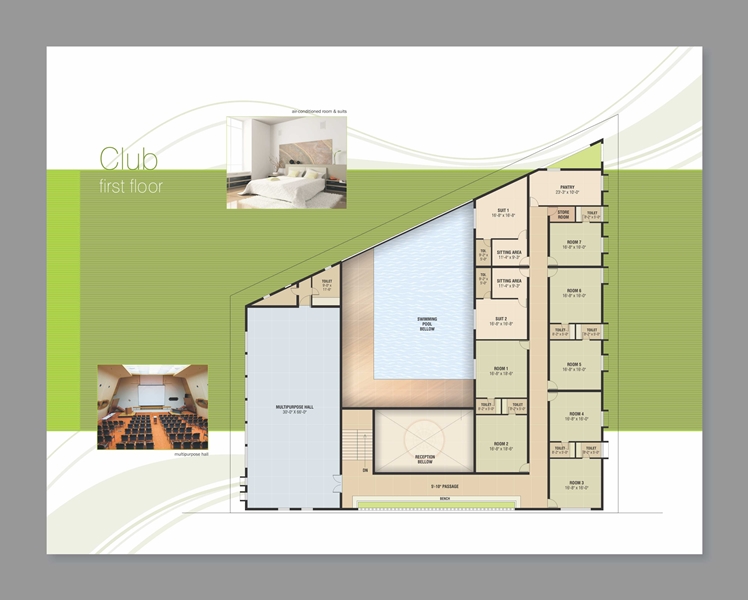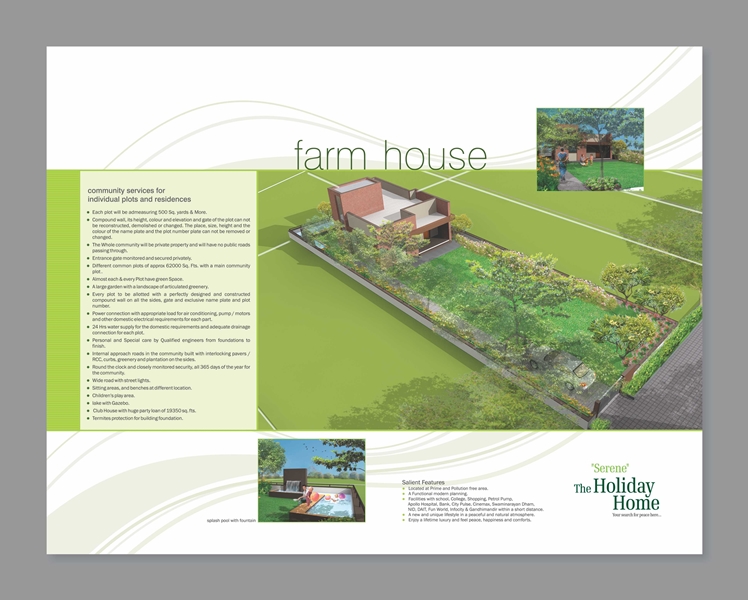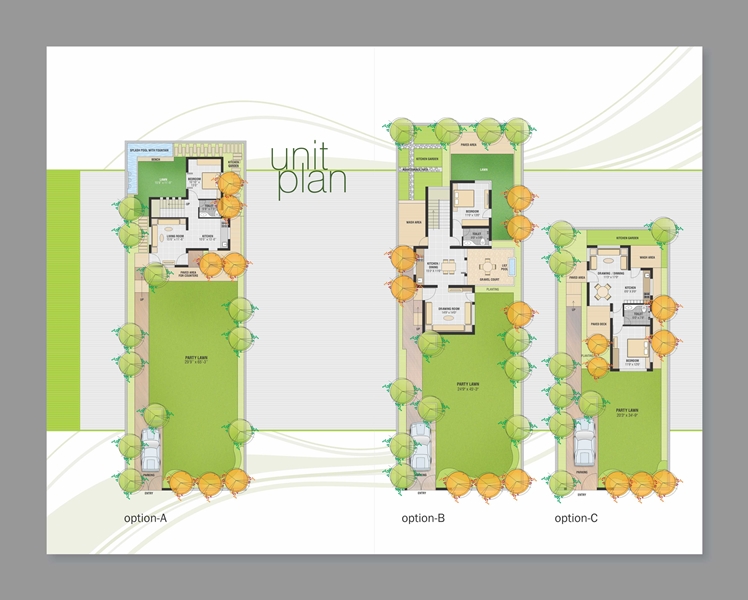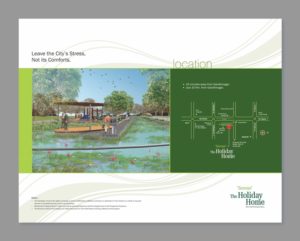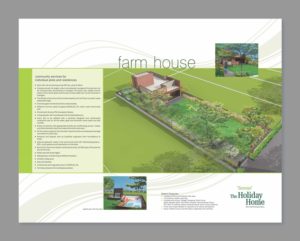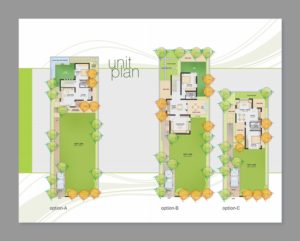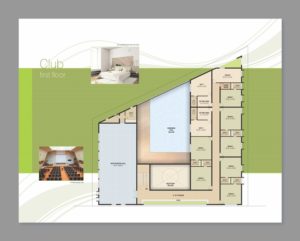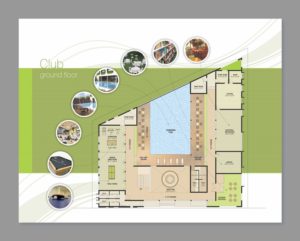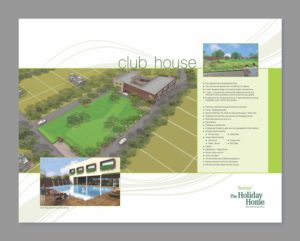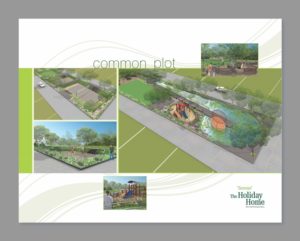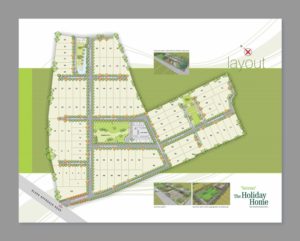Holiday Home club spread around 62000 sq.ft. Holiday Home Club is located at the natural environment and free pollution area.Holiday Home Club is a place that makes you feel like a paradise.
Salient Features
- Located at prime and pollution free area.
- A functional modern planning.
- Facilities with school, shopping, petrol pump, Apollo Hospital, Bank, city pulse, Cinema, Swaminarayan Dham, NID, DAIT, Fun World, Infocity & Gandhimandir within a short distance.
- A new and unique lifestyle and natural atmosphere.
- Enjoy a lifeline Luxury and feel peace, happiness, and comforts.
Community Service for individual plots and residences
- Each plot will be admeasuring 500sq. yards & more.
- Compound wall, its height, Color and elevation and gate of the plot cannot be reconstructed, demolished or changed. The place, size, height and the color of the name plate and the plot number plate can’t be removed or changed.
- The Whole Community will be private property and will have no public roads passing through.
- Entrance gate monitored and secured privately.
- Different common plots of approx. 62000sq. Fits with the main community plot.
- Almost each & every Plot has green space.
- A large Garden with a landscape of articulated greenery.
- Every plot to be allotted with a perfectly designed and constructed compound wall on all the sides, gate and Exclusive name plate and plot number.
- Power connection with appreciate load for air conditioning, pump/motors and other domestic electrical requirements for each
- 24 Hours water supply for the domestic requirements for each plot.
- Personal and Special care by qualified engineers from foundations to
- Internal approach roads in the community built with interlocking pavers/RCC, Curbs, greenery and plantation on the sides.
- Round the clock and closely monitored security, all 365 days of the year for the community.
- Wide road with street lights.
- Sitting areas, and benches at a different location.
- Children play area.
- Clubhouse with huge party loan of 19350 sq.
- Termites protection for building a foundation.
Club House
- It’s going to be a professional Club.
- The club will be spread over 15,180 sq.ft. approx.
- A well designed large club having modern architecture.
- 7 Ultra – Luxurious air conditioned residential rooms and 3 president rooms available round the year for your guests.
- A restaurant for the guests with all 7 days operations serving breakfast, lunch, dinner and
- Premium members lounge & premium services.
- Party / Wedding Garden.
- Approx 2000sq.Ft. Multi-Functional Banquet/Party hall
- Large Swimming Pool with showers & Changing rooms.
- Pool Side food court & sit out.
- Cafeteria or coffee bar
- Separate children park as a fun escaped for the children.
- Outdoors Sports Facility “Tennis court” “Volley Ball”
- Indoor Sports Facility “Card room” “Table Tennis” “Chess room” “Poll Table”
- Library
- Meditation + Yoga Centre
- Senior citizen sit out
- Lake with deck
- 24 Hours Security & Monitoring System
- Power backup for common amenities
- RO Plant & Filter Water for Club House
Notes:
- The developers reserve the rights to change or revise modifications, additions, omissions or alternations in the scheme as a whole or any part thereof or any details therein, at their sole discretion.
- Maintenance Deposit, Electric cable cost, Stamp and legal expenses shall be charged extra to the Prospective Acquires.
- This brochure shall not be treated as an official document. It's for Information and easy reference of the project.


